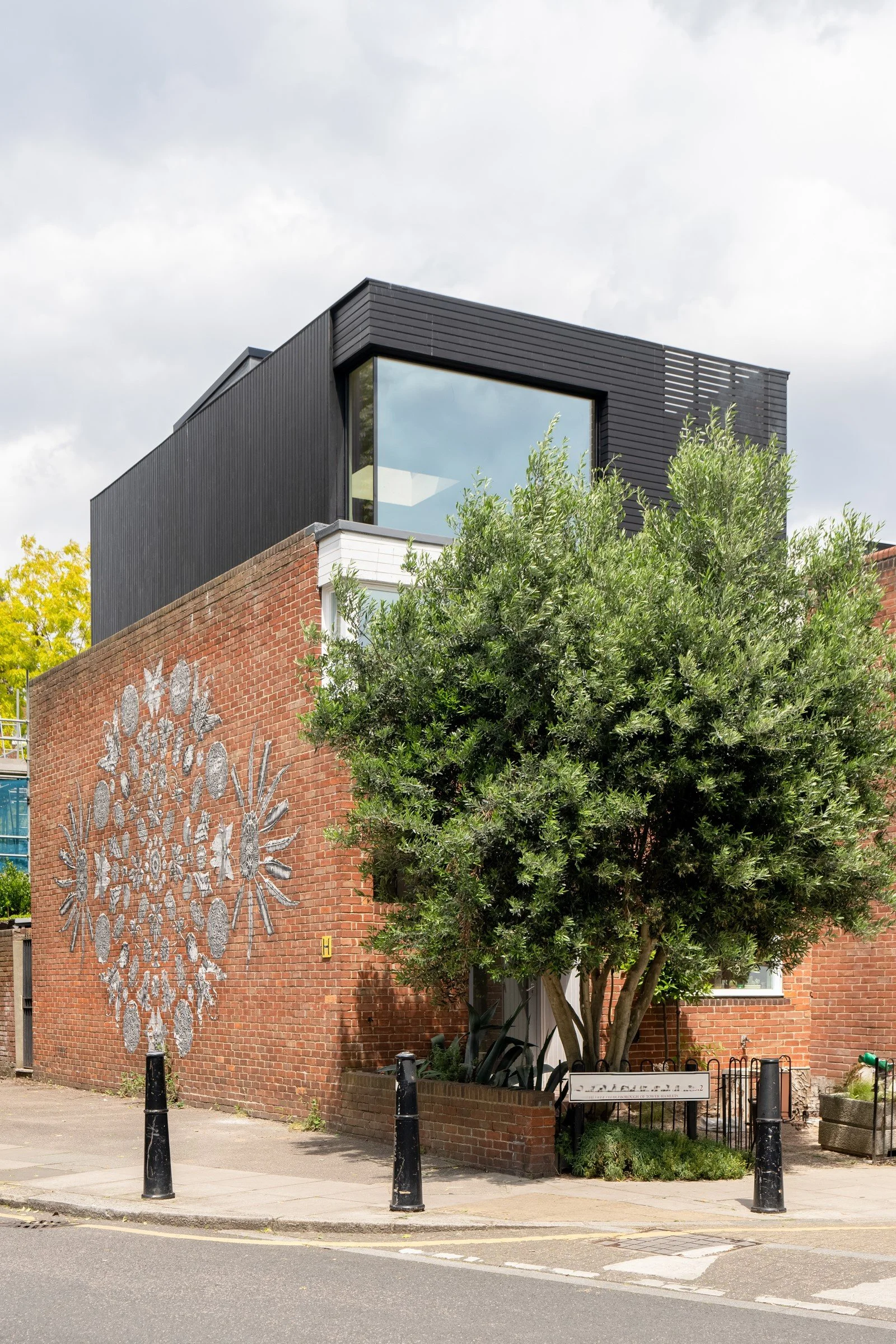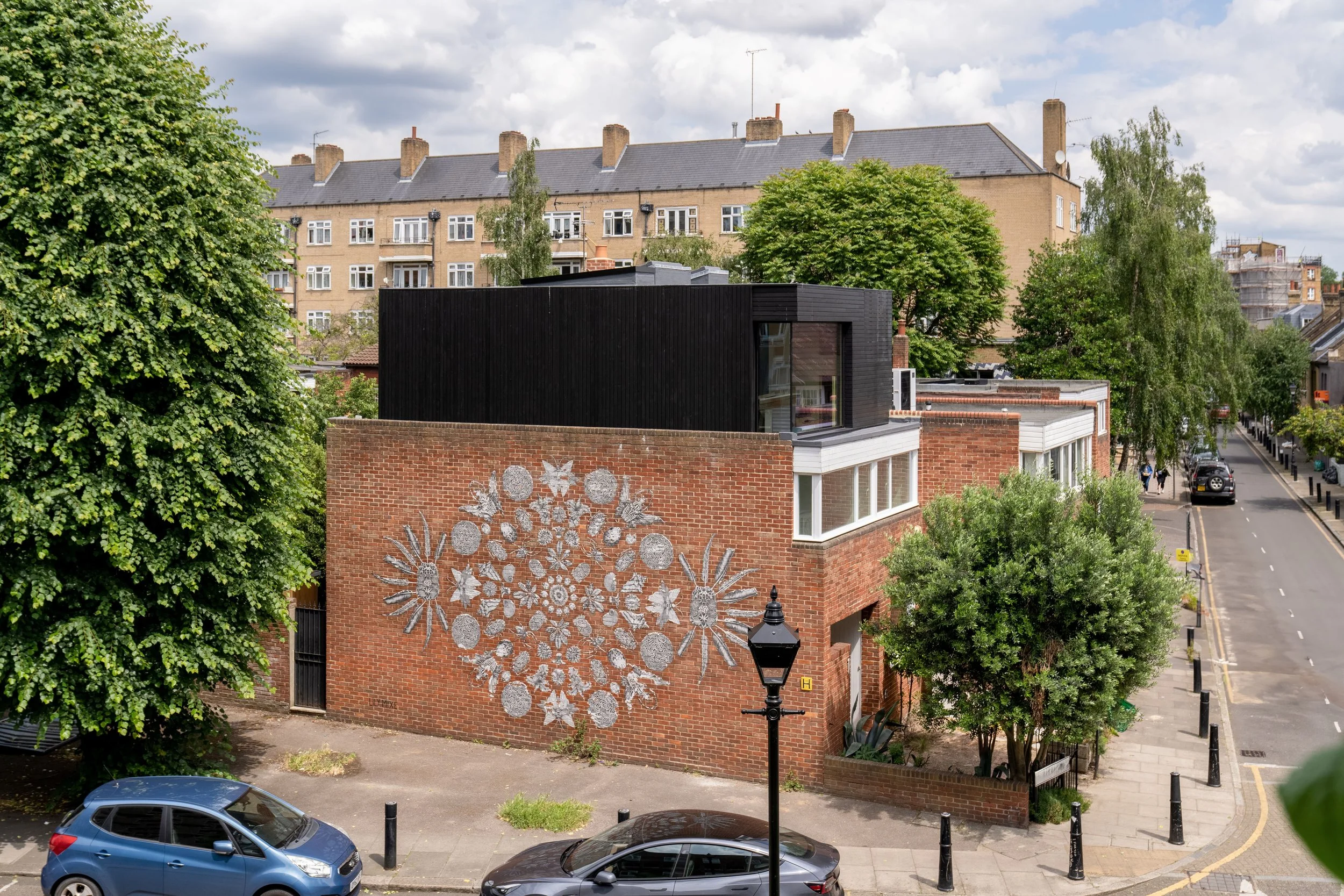
Bethnal Green, East London
COLUMBIA CORNER HOUSE
Roof Extension | Thermal Upgrade | Complex Planning
A modernist rejuvenation & sustainable transformation
Location: Bethnal Green, East London
Sector: Residential Architects
Works: Roof Extension, Thermal Upgrade
Project Value: £100K
Status: Completed
This project breathed new life into a 1960s modernist semi-detached house in East London, with the main goal of adding much-needed space for a growing family. Nearly 50% more space to the home was achieved, allowing multi-generational living amid rising house prices in the area and significantly increasing its livability. Specific issues like condensation and overheating were also tackled through a thermal upgrade in key areas, making the whole house more comfortable. The client also dreamed of a light and airy studio space, achieved by extending into the flat roof, creating a peaceful escape with amazing views across London.
The house, located near to the iconic Columbia Road flower market, presented a unique planning challenge: no other property in the area had undergone such a significant extension. However, our thorough historical research and rigorous design process allowed us to show how our proposed extension and upgrades perfectly suited the existing style and the area's unique character, successfully securing planning permission at first attempt following a pre-planning application.
The simple form of the proposed extension allowed it to be designed to be prefabricated off-site, and then dropped into position. This has a variety of benefits, including allowing for minimal disruption to the lower floors, which remained inhabited throughout the build. This process was further supported by a self-build element from the client, making the project particularly cost-efficient.
Inspired by the area's history of hidden workshops and vibrant street life, the design created a 'hidden treasure'. The new, modern extension discreetly complements the original house, bringing in abundant light and providing that much-needed additional family space. Volume was added with higher ceilings and incorporated clever storage solutions for the client's extensive collections.
Sustainability was key. Windows were upgraded throughout with solar glazing to the front. Materials were chosen for being natural, breathable, and often recycled, with locally sourced timber reducing embodied carbon. An Air Source Heat Pump on the roof and a whole house MVHR (Mechanical Ventilation with Heat Recovery) system, key elements of a Passivhaus system, further boosts the home's eco-credentials, creating a truly revitalised, sustainable, and spacious living environment.
If you are looking to carry out a house renovation in London, please get in touch.






