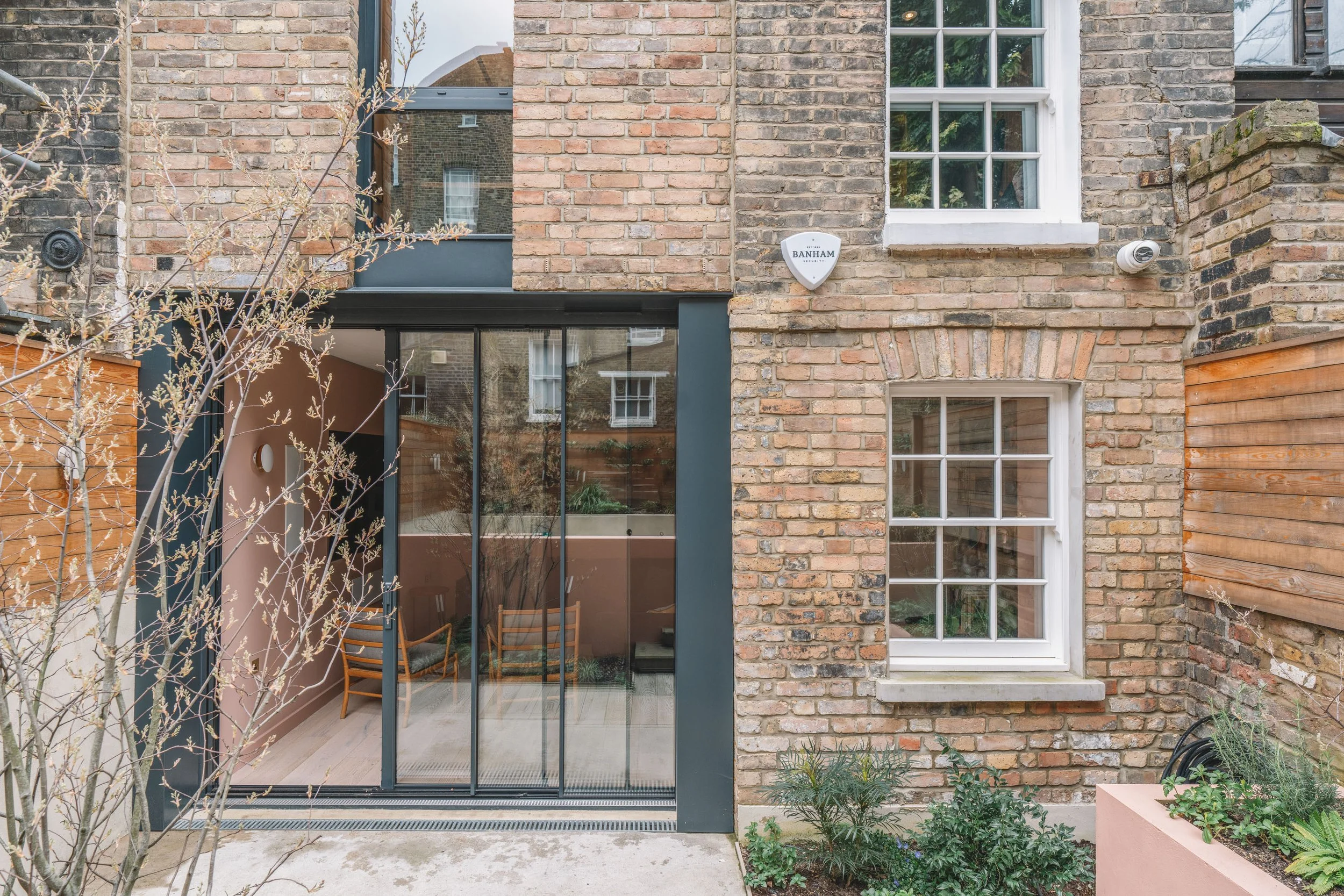Extension Architecture
As experienced house extension architects based in London, we specialise in designing bespoke design and builds that maximise space, light and long-term value. Whether you're planning a rear, side or loft extension, our architect-led process ensures every project is tailored to your home and how you live.
Extension Architect Services
Our team of skilled London architects and builders are highly experienced in the design and build of home extensions of any size. We will always work carefully with our clients to create the most suitable addition to your home. With a focus on impactful design that promotes physical and emotional longevity, our services include:
Rear Extension
Our rear extensions are expertly designed to create open, light-filled areas that seamlessly connect your interior with the garden to make the most of your property's footprint. If you are lacking internal space but have a garden to the rear, this could be a cost-effective way to improve the layout of your house. Our London architects and builders utilise the latest design and build techniques to optimise spatial flow.
Timber Frame Extension
Our team are specialists in the timber frame method, offering durable and beautifully designed solutions to expand your home. An economical and sustainable approach to adding space and value to your home, we ensure every detail is carefully considered to deliver a visually stunning addition to your property.
Side Extension
Enhance the width and functionality of your property with our side extension services. If you have a detached, semi-detached, or terraced house with an existing half-width extension, a side extension could be the ideal way to improve your home. Our side extensions are designed to create versatile spaces that adapt to your needs, providing a unique blend of style, functionality, and increased living space.
Loft Conversion
Unlock hidden potential with our loft conversion services. If you have an unused loft, this could be the perfect place to gain extra room and add value to your home. Our London architects specialise in converting underutilised spaces into special living areas or bedrooms that maximise value, style, and functionality.
Single-Storey Extension
Whether it’s a light-filled extension to the kitchen, a new bedroom, or an extended living room, our single-story extensions will transform your home and add value to your property. If you have any external space around your house, then a single-storey extension can be a really simple way to add space to your home. We always take a considered approach to ensure a seamless addition to your house, its flow and its functionality.
Small Extension
In cities, a small extension is often necessary to effectively maximise your space. Our design and builds are tailored to suit your needs, offering efficient and elegant solutions to intelligently elevate your home's potential. Based in London, our extension services are available nationwide.
We’re residential extension specialists with a clear, transparent approach to our projects and pricing. Based in London and working across the UK, get in touch for a relaxed, no obligation chat about your plans.

Expert insights and real-life examples from Studio Manifest
FAQs
Do I need planning permission for a house extension?
Not always. Many single-storey rear and side extensions fall under permitted development rights, meaning they don’t require full planning permission. However, factors like size, height, materials, and proximity to boundaries can affect this. As experienced extension architects, we’ll assess your property and advise on the right planning route.
What does an architect do?
For an extension, an architect helps you design and deliver a new addition to your home. We work with you to shape the layout, guide you through planning requirements, and manage the technical details needed to build with confidence. Our role is to lead the project from the initial ideas to your finished space.
How much value can an extension add to my home?
A well-designed build can add value, whether that's extra square footage, better layout, or improved resale potential. Kitchen extensions and loft conversions often offer strong returns, but the real value is in creating a space that works better for how you live
When should I hire an extension architect?
It’s best to involve an architect at the very start of your project. We can help shape the design brief, check what's feasible, and make sure you avoid costly missteps later. Early involvement means better results, better planning, and a more efficient process overall.
Can you design small or awkward extensions?
Yes. We often work on compact or challenging spaces, especially in urban homes. Whether it’s a narrow side return or a small infill, we find smart, efficient ways to make more of what you’ve got.
Do you only work in London?
We’re based in London, but we regularly work with clients across the UK. Whether you’re planning an extension in a city, suburb or rural setting, we’re always happy to support residential projects wherever they’re located.









