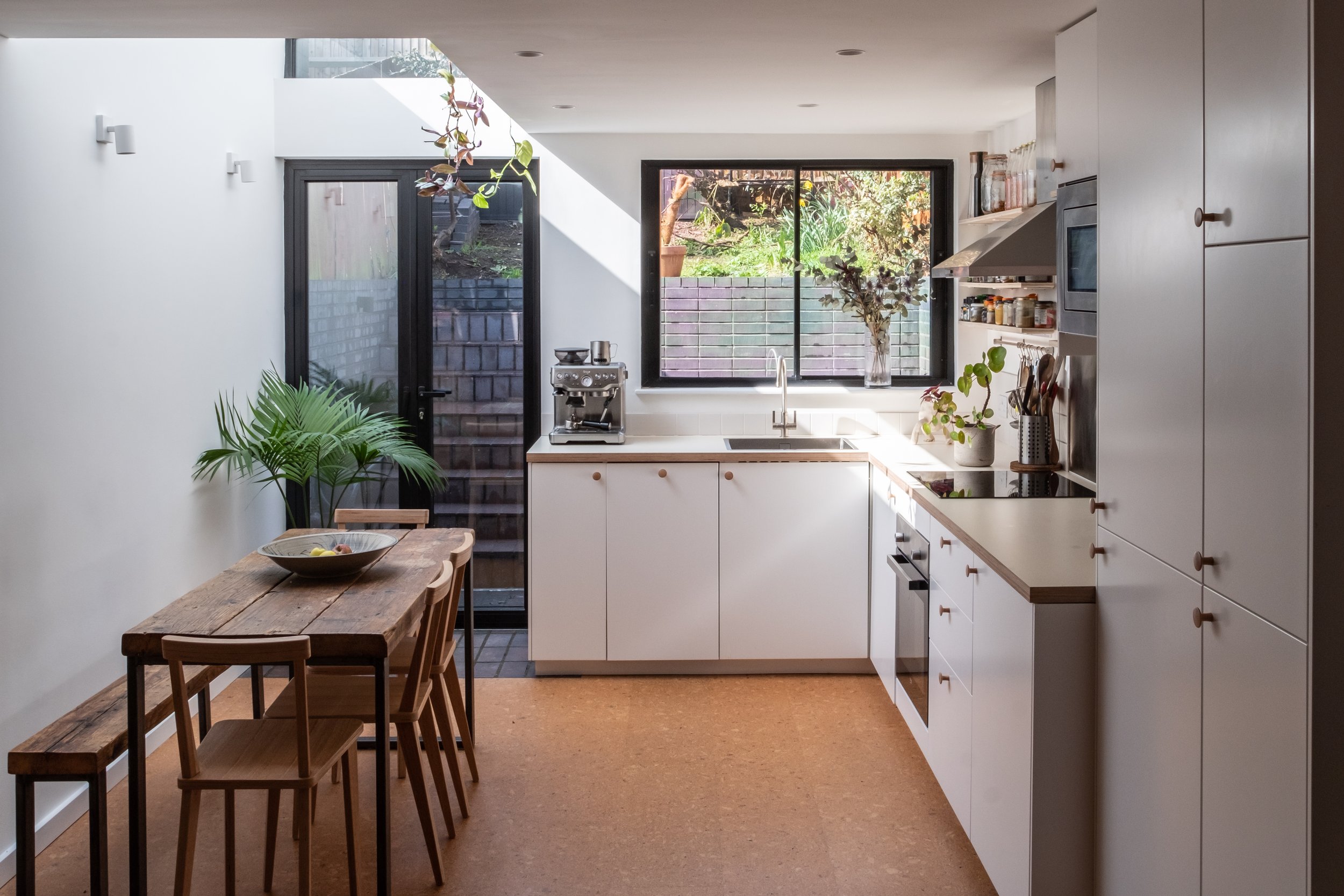
Brockley, South London Architecture
BREACH HOUSE
A timber frame rear extension in Brockley
Breach House is a bold, design-led extension in Brockley, South London combining a timber frame build, mezzanine floor and stepped rear extension to transform a 1990s house into a future-facing home.
Crafting new levels that seamlessly interrelate
Location: Brockley, London
Sector: Residential Architects
Works: Timber Frame Extension, Mezzanine Floor, Single Storey Extension
Project Value: £110k
Status: Completed - Built 2022
This South London residential architecture and build project involved the complete refurbishment of a late 20th-century mid-terrace house, including the design and delivery of a rear extension, a new mezzanine level, and a full thermal upgrade.
Located in Brockley, Breach House sits adjacent to the former Croydon Canal. Drawing inspiration from the canal's structure, we abstracted the idea of a lock through intricate stepped brickwork and a refined material palette—introducing new spatial levels and creating a dynamic sense of movement throughout the house.
The building’s existing geometry was used to generate a series of horizontal and vertical datums, linking old and new. These lines are expressed through the composition of materials, internally and externally, establishing balance across volumes and clearly defining the transition between spaces.
The project also demonstrates our use of sustainable construction strategies, including timber frame construction, wood fibre insulation and lime plaster. This helped significantly reduce the property’s carbon footprint and future-proof it for the next generation.
If you are looking to build a timber frame extension, rear extension, single story extension or mezzanine level with an architect in South London, please get in touch.















