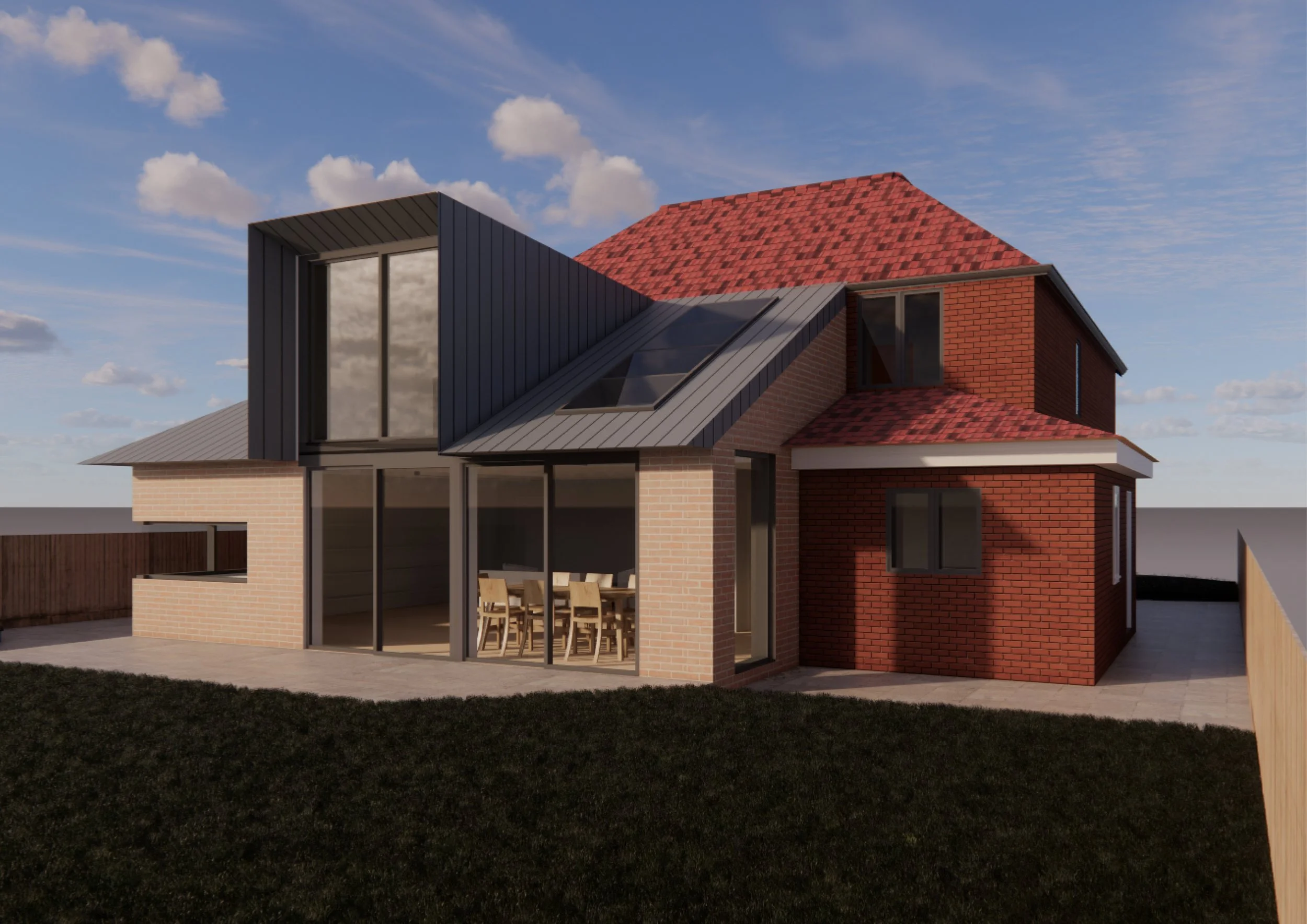
THE SPINNEY
A family home highlighted by crafted timber elements
Location: Ipswich
Sector: Residential Architects
Project Value: £Private
Status: Planning Granted
The proposed alterations take the form of a single storey rear extension with a pitched roof connecting to the original roof at the first-floor eaves level.
The design of the rear extension draws on elements from a traditional East Anglian barn to form a contemporary piece of architecture. Specifically, the long steep roof pitch with deep eaves, punctuated by a large double height opening which breaks up the roof form and provides a focal point for the eye.
The dormer is to be clad in materials that complement the existing building, but which do not mimic them, so as to delineate the new extension and describe the development of the house over time.
If you would like to discuss plans for a new build house, please get in touch.
Proposed Rear View
The property is situated on a residential estate comprised of two storey houses, many of which have been extended and adapted. The house is not listed, nor does it form part of a Conservation Area.





